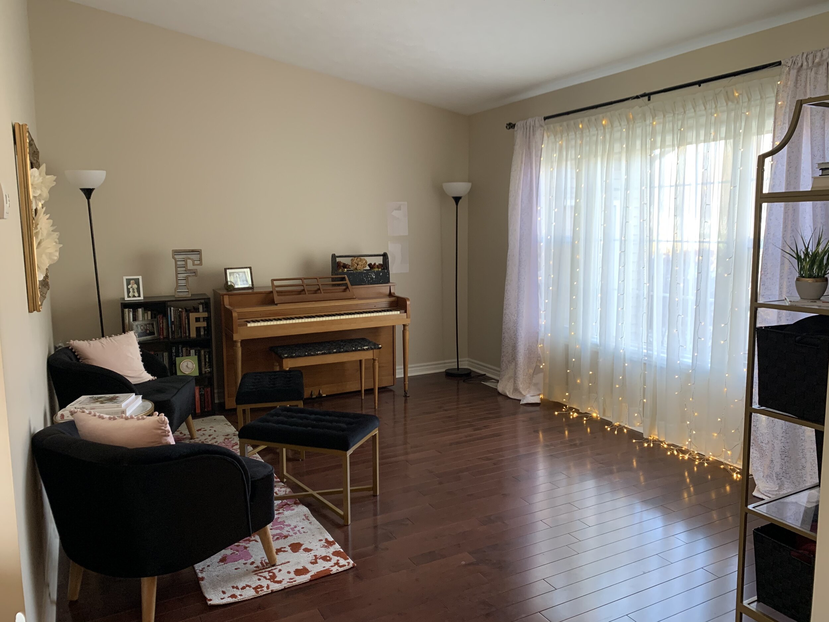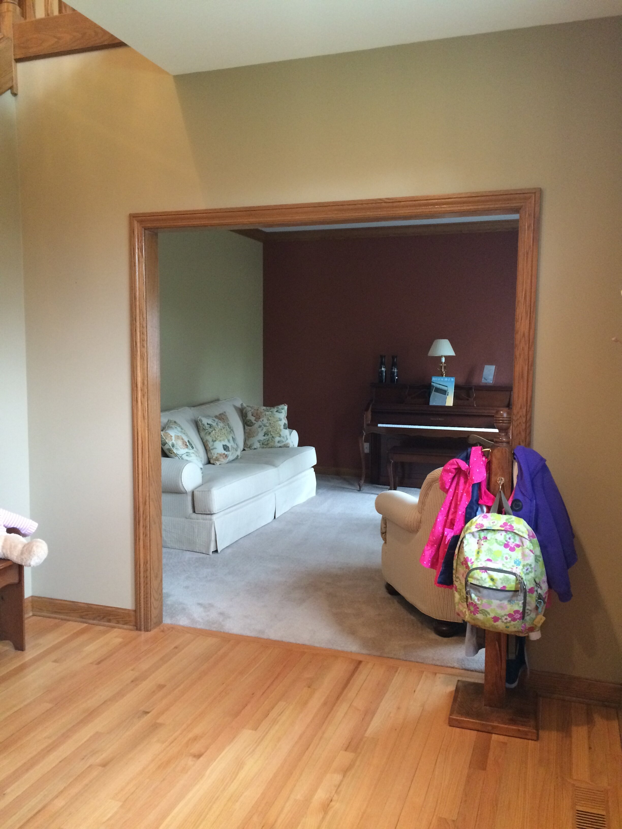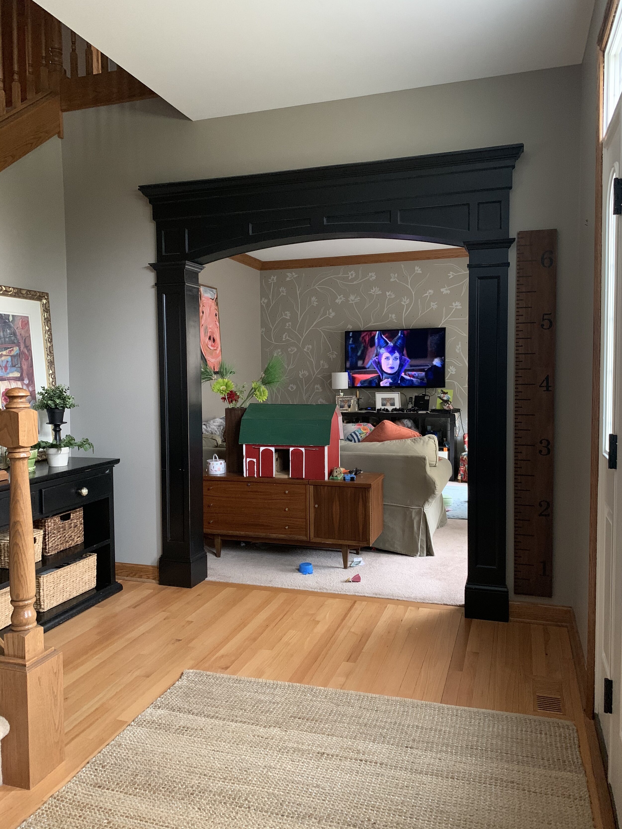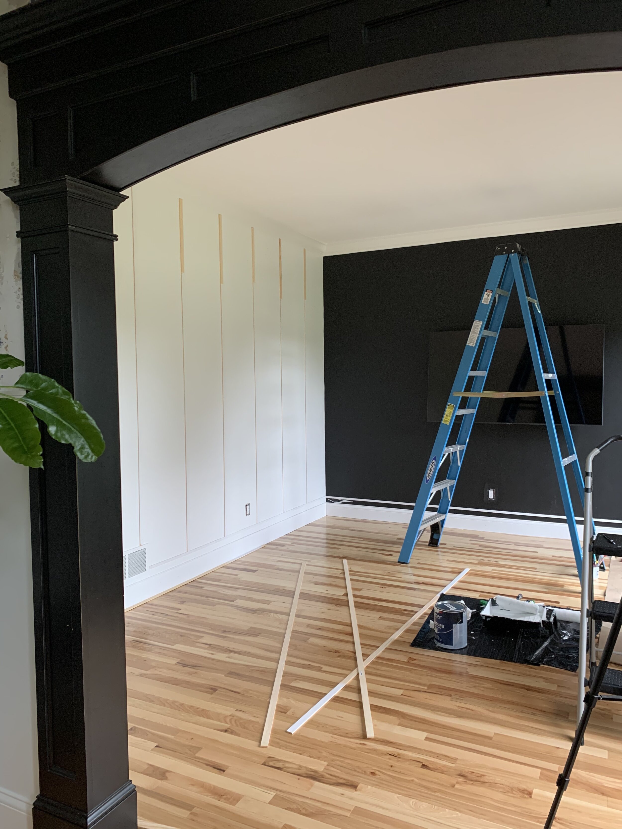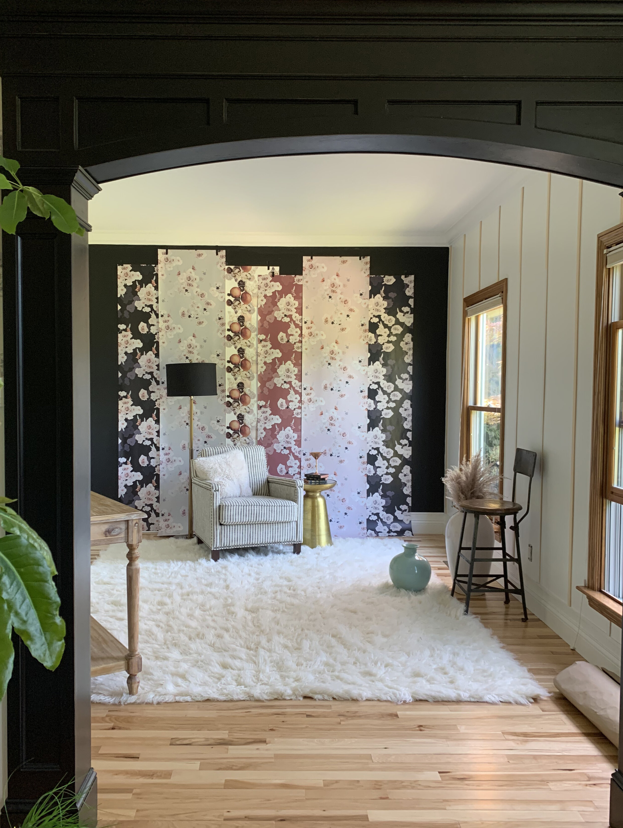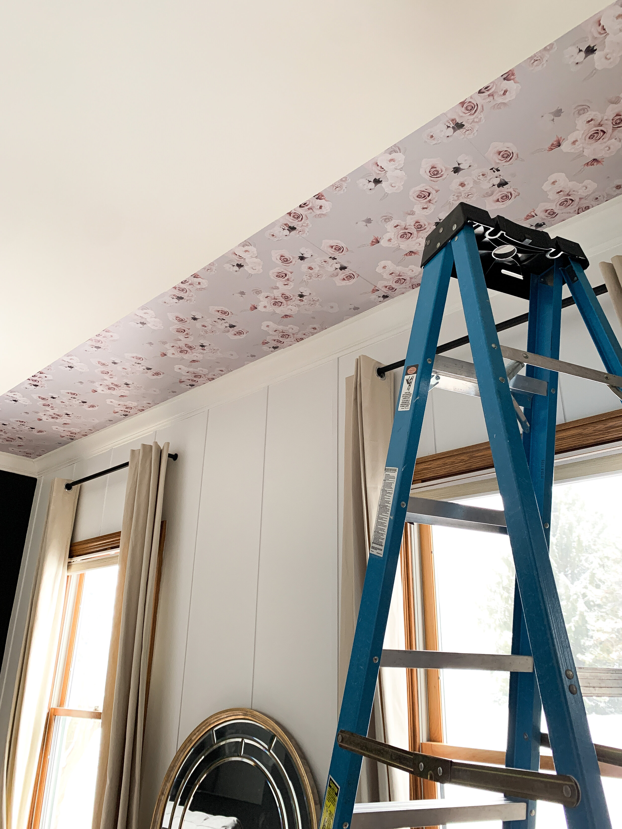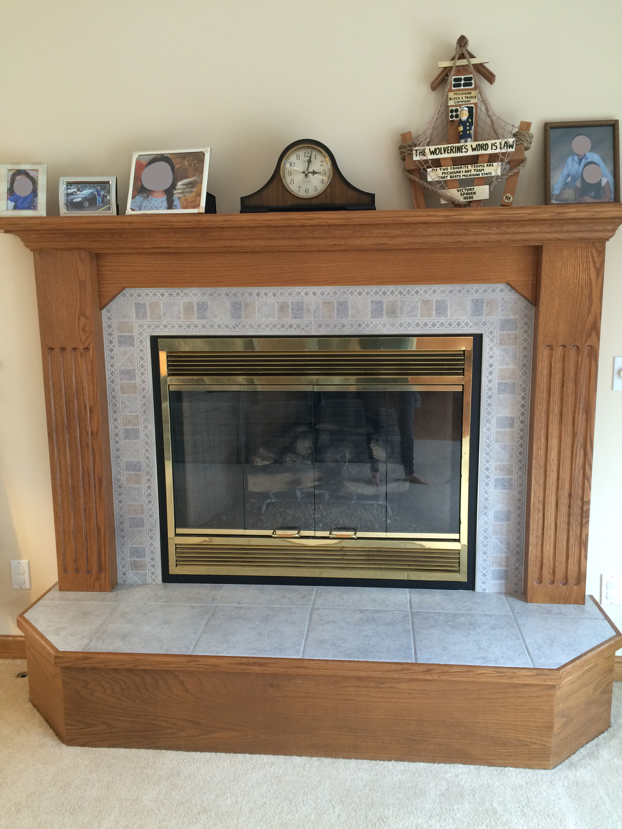Welcome to Emily’s (my lovely assistant) living room!!
She and her husband moved into their home, replaced the floors, had a baby and never really did anything else with this living room.
This is where I shine, guys, in a great room that is just waiting for some oomph!!
Emily wanted a space where she could relax, feel like an adult (no baby toys) and also entertain guests.
She has an existing family room with a sofa, baby toys, tv etc, so this room was a space we could turn into something really special and unique.
We decided to do a quick and inexpensive (even though it looks rich!) wainscoting on three walls and wallpaper on the fourth wall. We wanted to give her room some height and knew this would be the perfect way!
We headed to Lowe’s and bought:
(6) 3/4 inch 8’ strips of wood for above the existing floor trim. This makes the floor trim feel a little ‘beefier’ $29
(20) 1 1/8, 8’ strips of wood for the vertical strips on the walls $104
(1) Caulk (paintable) + (1) caulk gun $13
(1) wood filler $9
(1) gallon of Sherwin Williams Showcase Eggshell in “Nice White” $40
(1) pack of 600 grit sandpaper $8
Total spent on all 3 walls was $203
We took Emily’s wallpaper sample (Emily picked the Ivory Coast wallpaper -find it HERE) with us to Lowes to match it to a paint color. ‘Nice White’ by Sherwin Williams was great match!
We took Emily’s wallpaper sample (Emily picked the Ivory Coast wallpaper -find it HERE) with us to Lowes to match it to a paint color. ‘Nice White’ by Sherwin Williams was great match!
Once at home, we started sanding each piece of wood with the 600 grit sandpaper. This gives the wood a silky smooth finish.
I added one of the 1 1/8 strips of wood at each open corner (the entry into the room). This creates a seamless end of any horizontal trim. Next I started adding the 3/4 strips of wood horizontally around the room, 2 inches above the floor trim. I attached each piece to the wall with my nail gun (find it HERE, on a previous post with all of my power tools linked). Also, make sure you have a level handy to ensure that each piece is straight :).
Once all of those were in place, I started adding the vertical strips above, every 18 inches. I also attached these with my nail gun and used the level as well. Since these strips were only 8’ long, we had to cut and add a few additional inches at the top, for the vaulted wall. Emily and I worked together on this and the entire room took about 6 hours total.
Next up was caulking the sides of the trim pieces, and filling the nail holes. Some people skip this step, but let me tell ya… if you like your things nice and pristine, do not skip this step. This creates a seamless seal and finish on your wainscoting. To wipe off any excess caulk, we use a mix of Dawn soap + water and a rag. Once the wood filler dries (in the nail holes) Emily sanded off any excess with the 600 grit sand paper.
Now it was ready for paint!! Using a nice paint is worth every penny. You can tell the difference in the thickness of the paint and how well it covers. One time I bought a paint that was not my first choice. I ended up needing 4 coats of paint in my space. That was a pain in the butt, but I learned my lesson!! Pay the extra $20 for the nice stuff.
Emily’s living room took 2 coats of paint (only 1 gallon). She had some paint rollers on hand, so we did not need to buy those.
Even though we were going to cover one of the walls with wallpaper, we still painted it. Having a base color that matches your wallpaper is always a plus! If for any reason your seams do not meet up or you trim a piece a little too short, that matching base paint will camouflage any mistakes :). Emily painted with her father-in-law and this it took them a full day to complete.
Next up, wallpaper!! This part is the icing on the cake. It made the entire room come to life!!
Since prepasted wallpaper strips are sold according to ceiling height, we were able to order exactly what we needed, without any waste. On Emily’s vaulted ceiling, we used (1) 10’, (3) 9’ and (2) 8’ (Shop all of the wallpapers HERE).
We started at the highest point (with the 10’ wallpaper) and worked our way down. When working with a vaulted wall, you want to have any excess/trimmable wallpaper at the top, rather than at the bottom.
Wallpapering this wall took about 2 hours total.
Once our walls were done, we moved in the new furniture!!!!!!!!! Already in this room were the shelves in the corner and Emily’s family’s piano :)
Here is everything that we got for her new STUNNING living room:
(4) World Market chairs $1854. Emily snagged these when they were on sale. Also, I always recommend slipcovered (washable) furniture when you have children. Linked HERE.
(1) coffee table $30. I found this table at my favorite consignment shop.
(6) strips of Ivory Coast wallpaper $349. Linked HERE
(1) Guiseley 8x10 wool rug $334 with the code CC60. Linked HERE.
Total spent on decor + furniture was $2567
We are still on the hunt for the perfect mirror (for the wall directly across from window) and the perfect lamp :).
Even though we worked on this room over the course of a month (I was busy at Copper Corners and Emily had National Guard duty + a vacay) the amount of actual time that we spent working in this room was 3 days.
For 3 days and a total of $2770, we completely transformed this space. No demo was involved (or needed) and we used basic power tools.
So, what do you think?? Is this something you could do?? Comment below!!
I hope you loved seeing this and that it sparks some fun ideas for your space!!
Cheers!!
xo
Mary-Catheryn


